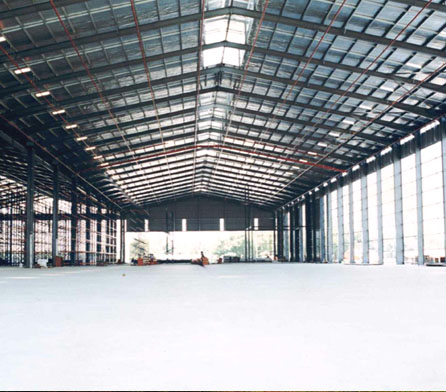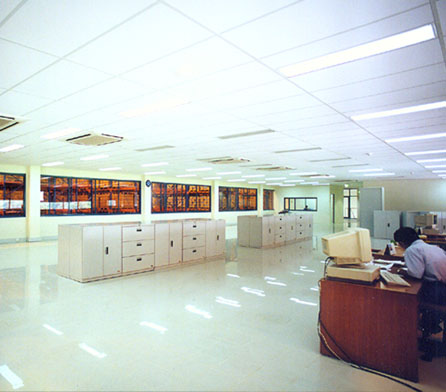Nestlé warehouse and distribution centre
| Client: | Nestlé |
| Location: | East Java, Indonesia |
| Scope overview: | Construct a 15,000m2 central warehousing and distribution facility |
Project Description
Flat and durable concrete floors increase warehouse efficiency for PT Nestlé Indonesia
CLIENT
Nestlé is an iconic international brand producing and supplying a vast array of food and beverage products throughout the world.
OBJECTIVES
PT Nestlé Distribution Indonesia contracted Wiley to construct a 15,000m2 central warehousing and distribution facility in East Java.
The most critical design parameter of the project was the requirement for very flat, durable concrete warehouse floors that would ensure operational efficiency for high-reach forklift use and meet international standards.
CHALLENGES
- Establishment of a system to develop appropriate design and construction methods and the incorporation of local human and material resources
- Placing concrete in a warehouse structure that was suspended above ground on piles, which complicated the task of supporting temporary structures during concrete placement
- Local resources that were unskilled in placing concrete to level and with satisfactory finish
- Inconsistent supply or lack of raw materials to meet specifications.
SOLUTIONS
Wiley devised a comprehensive method of delivering the floors with certainty, consistency and minimum risk. The method comprised five key elements, which were analysed in detail:
- Human resources (availability, skill levels)
- Raw materials (availability, supply consistency)
- Equipment (available technology, local ability to use)
- Design details (suitability for intended use)
- Construction procedures.
Human resources
- Construction workers with past experience were sourced, although few were available
- Specific training was developed in the key skill areas of placing and finishing concrete
- Teams were established in the critical areas of formwork, reinforcing steel, concrete placing and concrete finishing.
Raw Materials
- Aggregate and sand sources were checked to confirm allowable limits of foreign matter
- Mechanical screens at the aggregate source were reconfigured to ensure size and shape compliance
- Dedicated stockpiles of aggregate, sand and cement were established at the concrete plant to ensure consistent supply for the duration of the project
- A single cement supplier was used with supply from a common batch to ensure consistency of quality and correct temperature
- Detailed concrete ordering procedures were adopted, including parameters for rejection.
Equipment
- Availability and suitability of concrete pumps, vibrating screeds, motorised trowels and hand tools were investigated
- Where hand tools were unavailable, some were constructed on site and other specific items were imported
- More advanced equipment available outside Indonesia was not introduced, as it was likely local resources would be insufficiently skilled to maximise the advantage of it.
Design Details
- Steel angles for construction joint durability under forklift load were developed
- Slab widths and lengths were tailored to suit the availability of vibrating screeds and the ability of workers to use them efficiently
- Concrete beams were designed to have concrete placed in two stages to provide support for floor slab construction and steel structures above
- Tolerances for floor slabs were established in two parameters. Relative tolerance of +/- 3mm in 3m and an absolute tolerance for any point on the floor relative to a known datum
- Copper slag was used to partially replace sand (fine aggregate) in the concrete mix to increase surface hardness and durability
- Applied surface coatings were decided against to avoid the risk of delamination where heavily burnished concrete would better serve the purpose.
Construction Procedures
- Critical hold points were established. Approval was required before works could progress
- Each successive slab element was surveyed in detail to ensure specification compliance before subsequent concrete placement could proceed
- A detailed work method statement outlined the physical sequence of activities and timing of each concrete pour and the involvement of each human resource
- Prototype slabs in non-critical areas were prepared and poured to test the procedures
- Screens were used to avoid wind drying out newly placed concrete
- Expatriate supervision oversaw compliance of the sequencing and timing of activities for each concrete pour
- Specialised support structures at joints were used to allow adjustment during concrete pours and to assure tolerances were met
- Steel angles at construction joints doubled as guide rails for vibrating concrete screeds during concrete pours.
RESULTS
By diligently segmenting the job into elements and assessing and managing each element, Wiley was able to deliver very flat, durable concrete floors suitable for fast, efficient, high-reach forklift use. A practical, hands-on approach meant we were able to achieve the highest standards in a remote location with unskilled labour.
The Nestlé Distribution Indonesia facility has floors that are equal to, or better than, the floors of any other facility in Indonesia.

